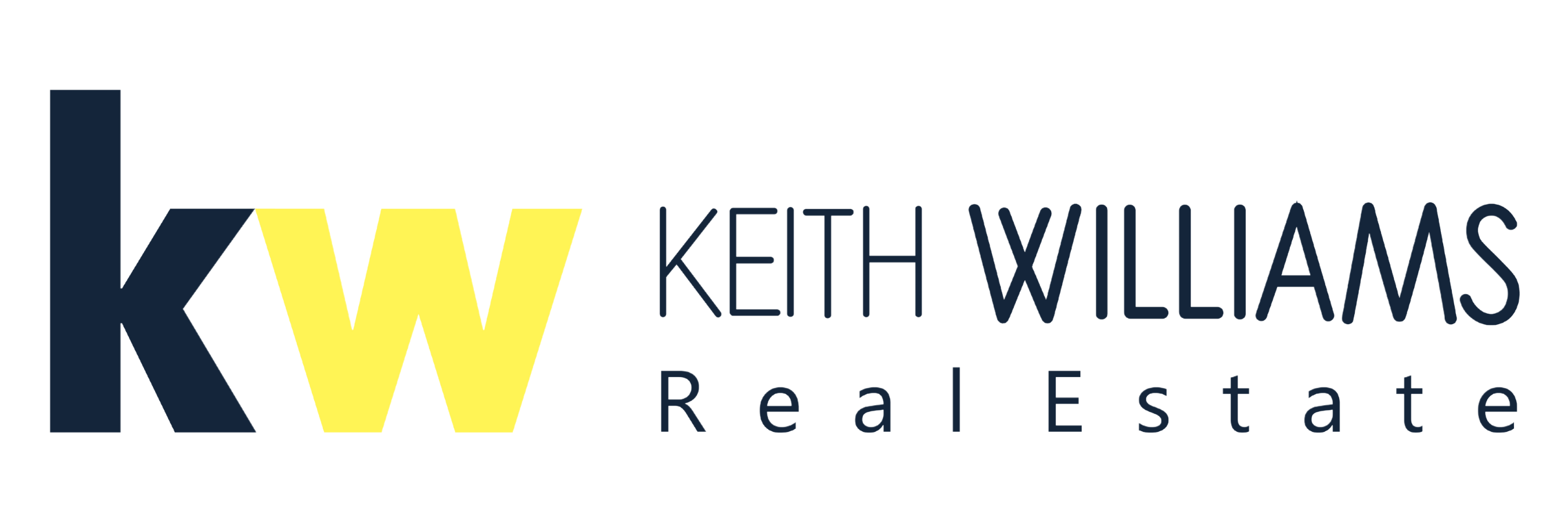Brilliant family living awaits the new owner of this very impressive property.
Soaring high ceilings, large windows and a flexible floor plan.
This large family home, wrapping around the beautiful in ground swimming pool has a wonderful sense of space and is complimented with a long list of features.
Ducted heating and cooling, stone bench tops, quality appliances. Parents retreat upstairs leads to the main bedroom, walk in robes & luxurious ensuite, 4 bedrooms in total plus a home office or 5th bedroom, large separate lounge room with built in custom joinery, second lounge area with solid fuel heater, spacious open plan kitchen/meals area with 3rd living zone/family room adjacent.
The outdoor entertaining area with polished concrete floors, built in BBQ on town gas complete with range hood & stone benches and stackable doors opens to the stunning solar heated pool.
Extra wide double garage under roofline with direct internal access, 2nd concrete driveway to a rear workshop/garage, walk in linen plus walk in store room, walk in pantry, powder room with vanity, long bench in laundry. Boasting 32 sq’s of living with a total of 41.5sq’s under roof all on a 818m2 block in a premier location.
To arrange your inspection contact Karl Garlick on 0418513134
16 Dunsmuir Grove, Traralgon
Reflect Your Success in Contemporary Luxury
- Gallery
- Map
- Street view
- Floor plans
- Virtual Tour
- Study



